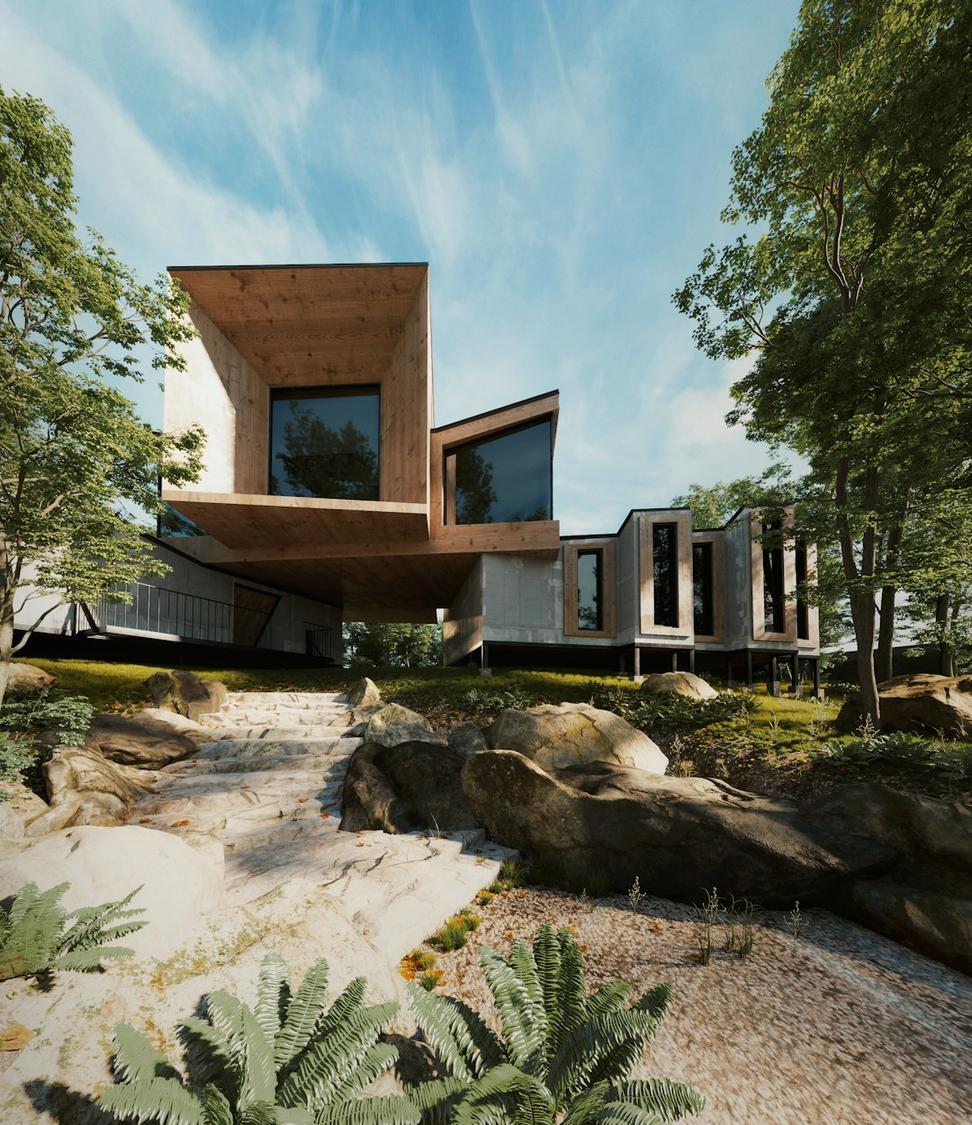
Lakeshore Residence
Net-zero home that actually works year-round. Triple-glazed everything and solar that covers more than we expected.
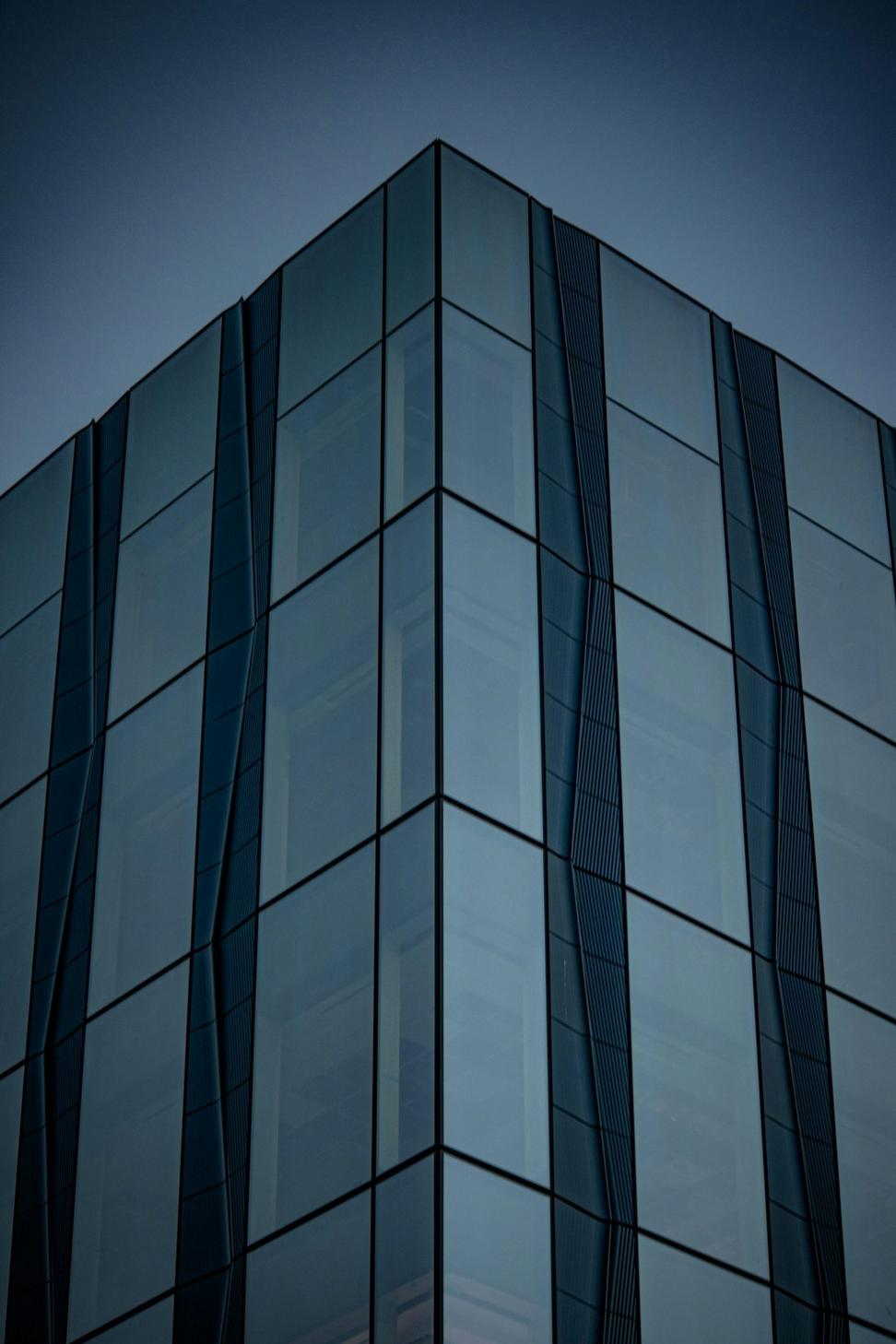
King West Office Tower
15 stories of adaptive reuse done right - kept the bones, modernized the rest.
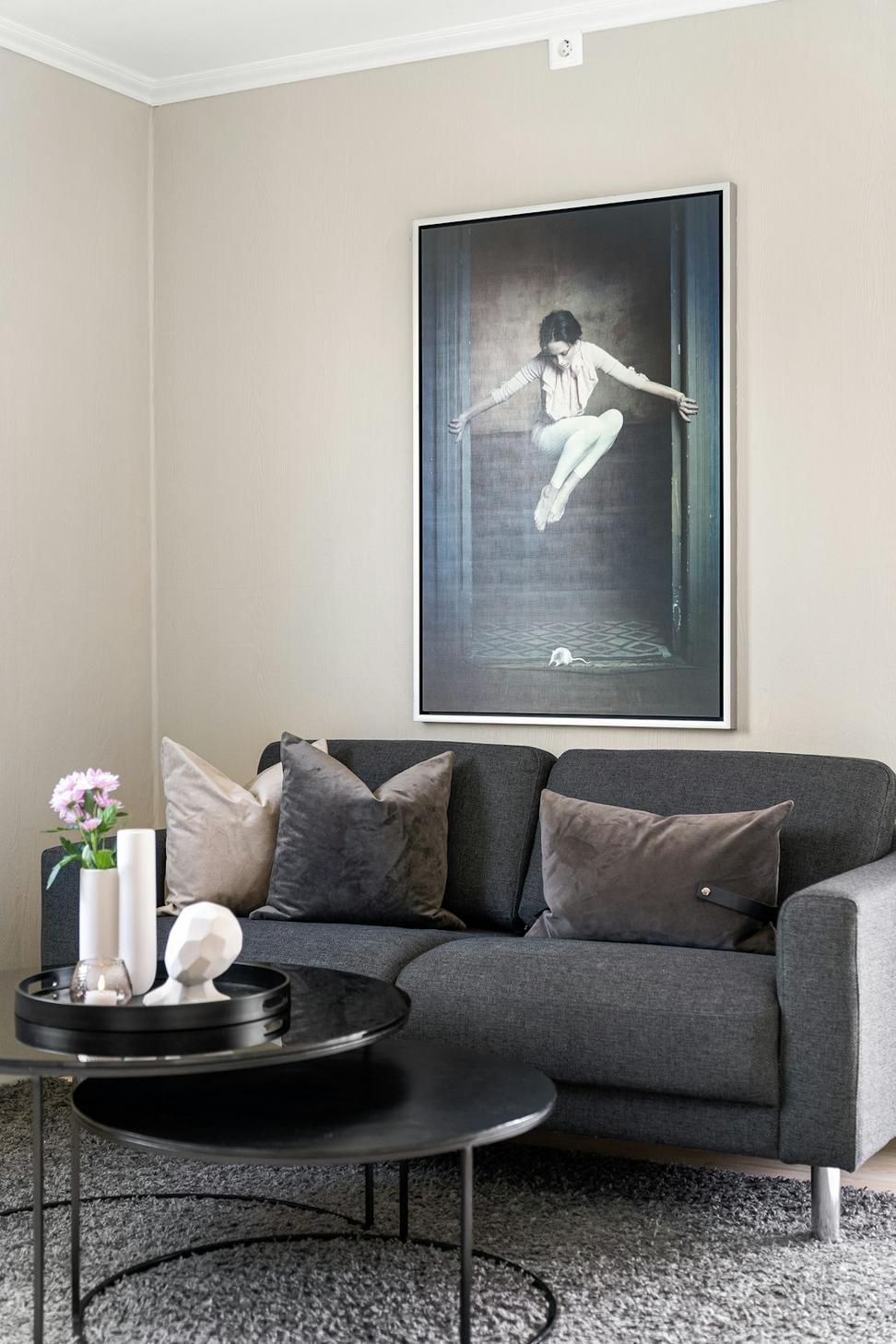
Rosedale Penthouse
When your clients say 'we want light' - you give them floor-to-ceiling windows and skylights they didn't know they needed.
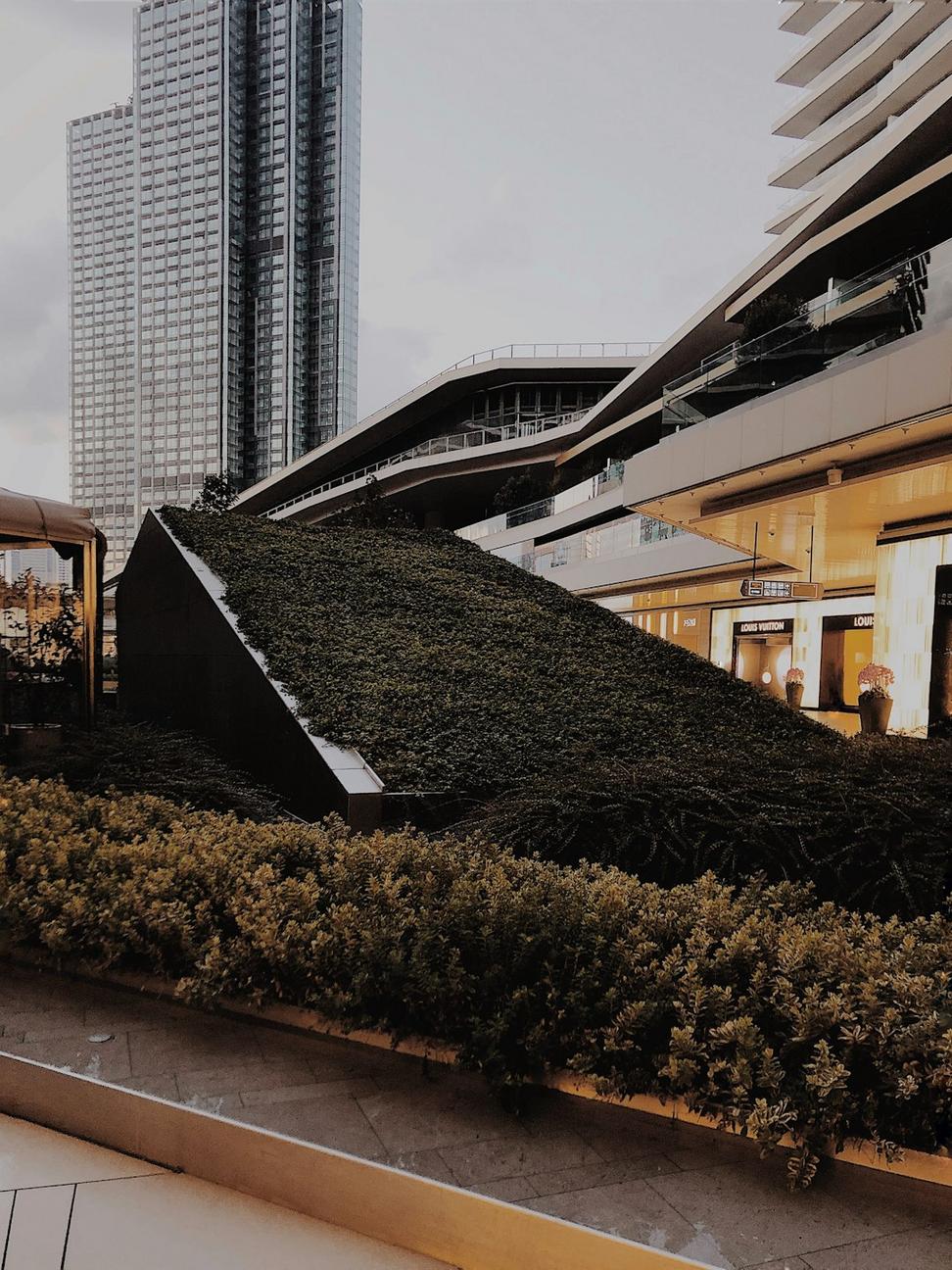
Distillery District Cafe
Heritage meets green tech. Living roof, reclaimed materials, and the city actually loved our proposal.
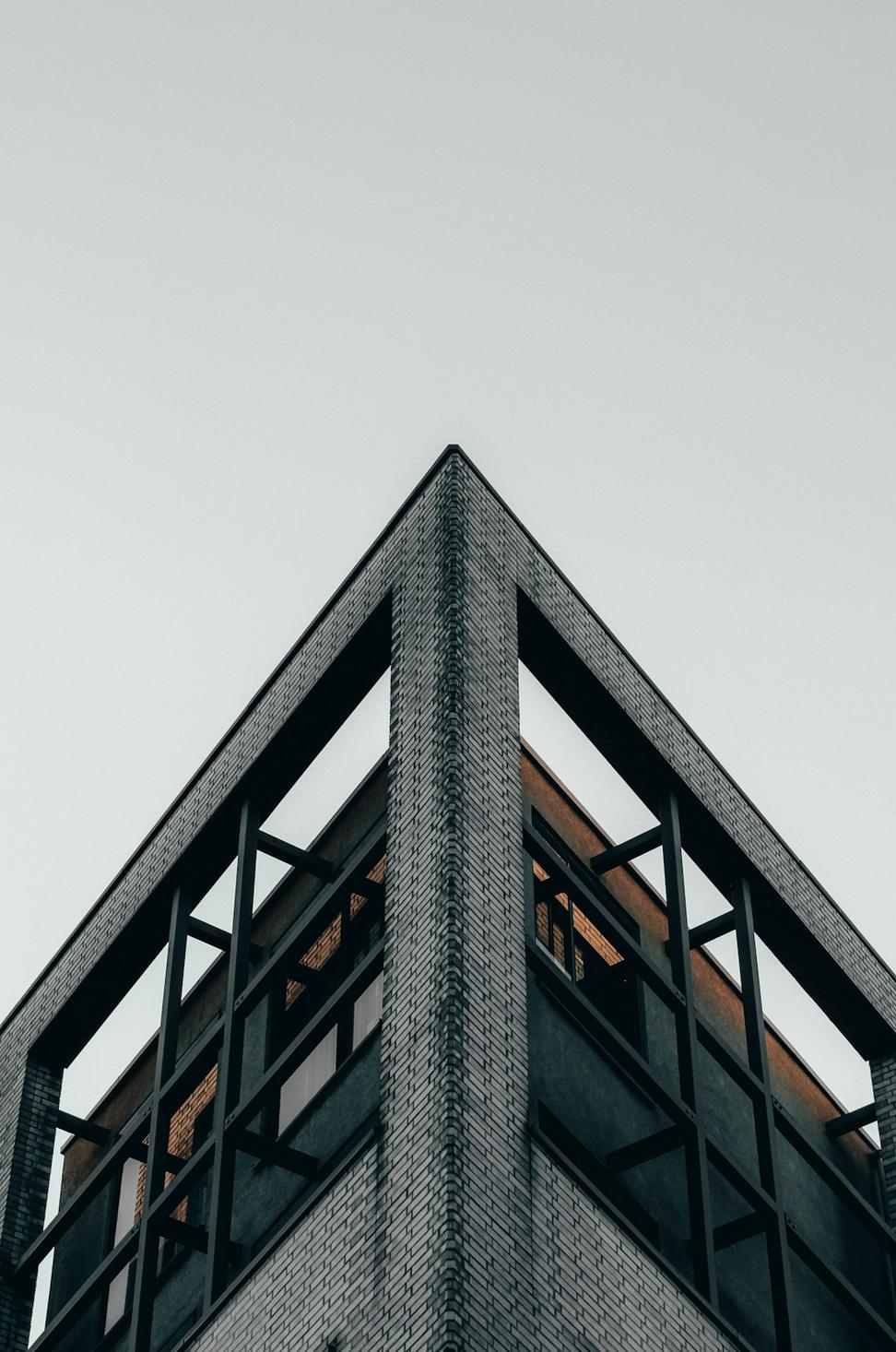
Junction Triangle Townhomes
Eight units that don't feel cookie-cutter. Each one's got its own personality while keeping the whole row cohesive.
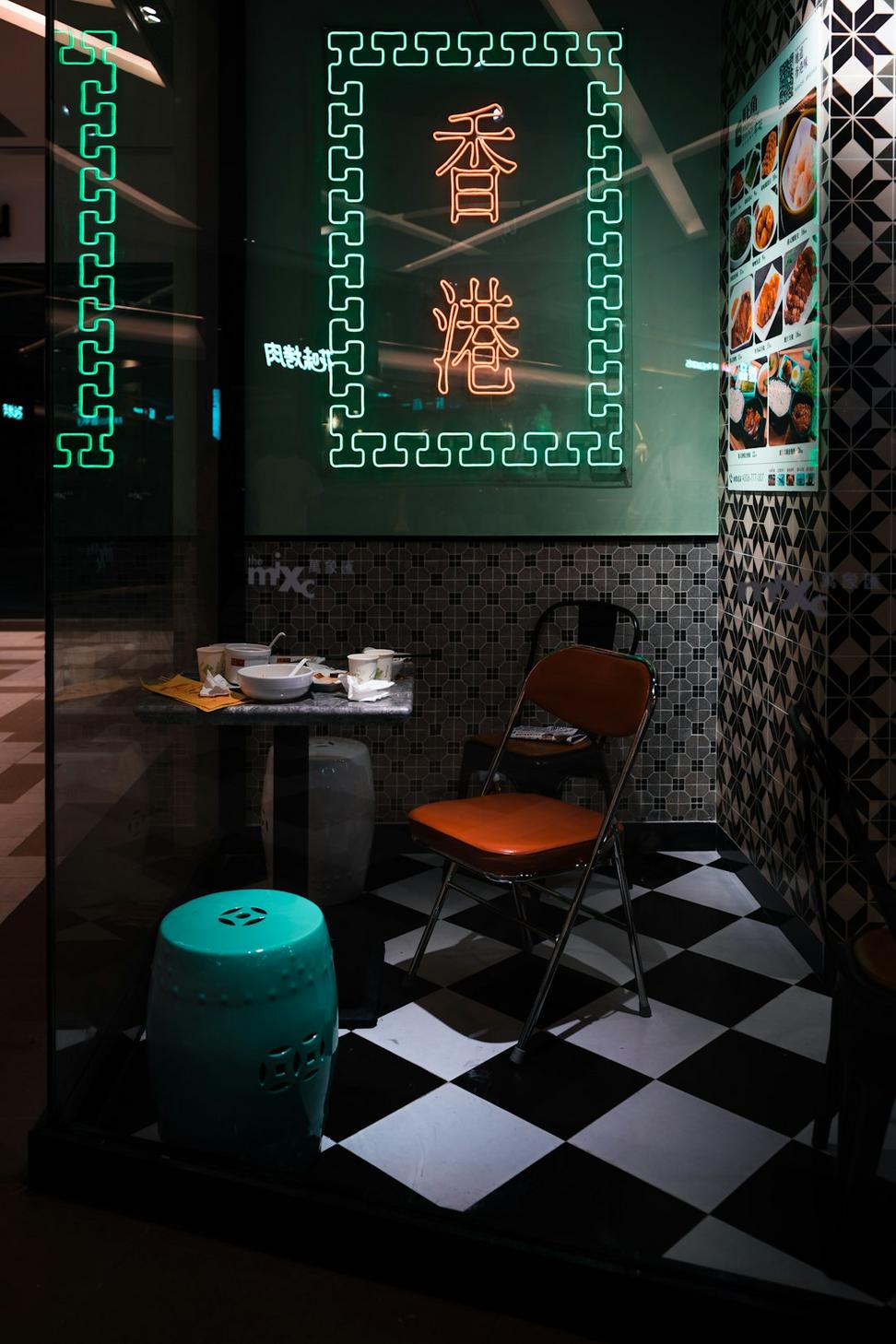
Queen Street Restaurant
Acoustic treatment that lets people actually talk without shouting. Plus, the lighting's kinda perfect.
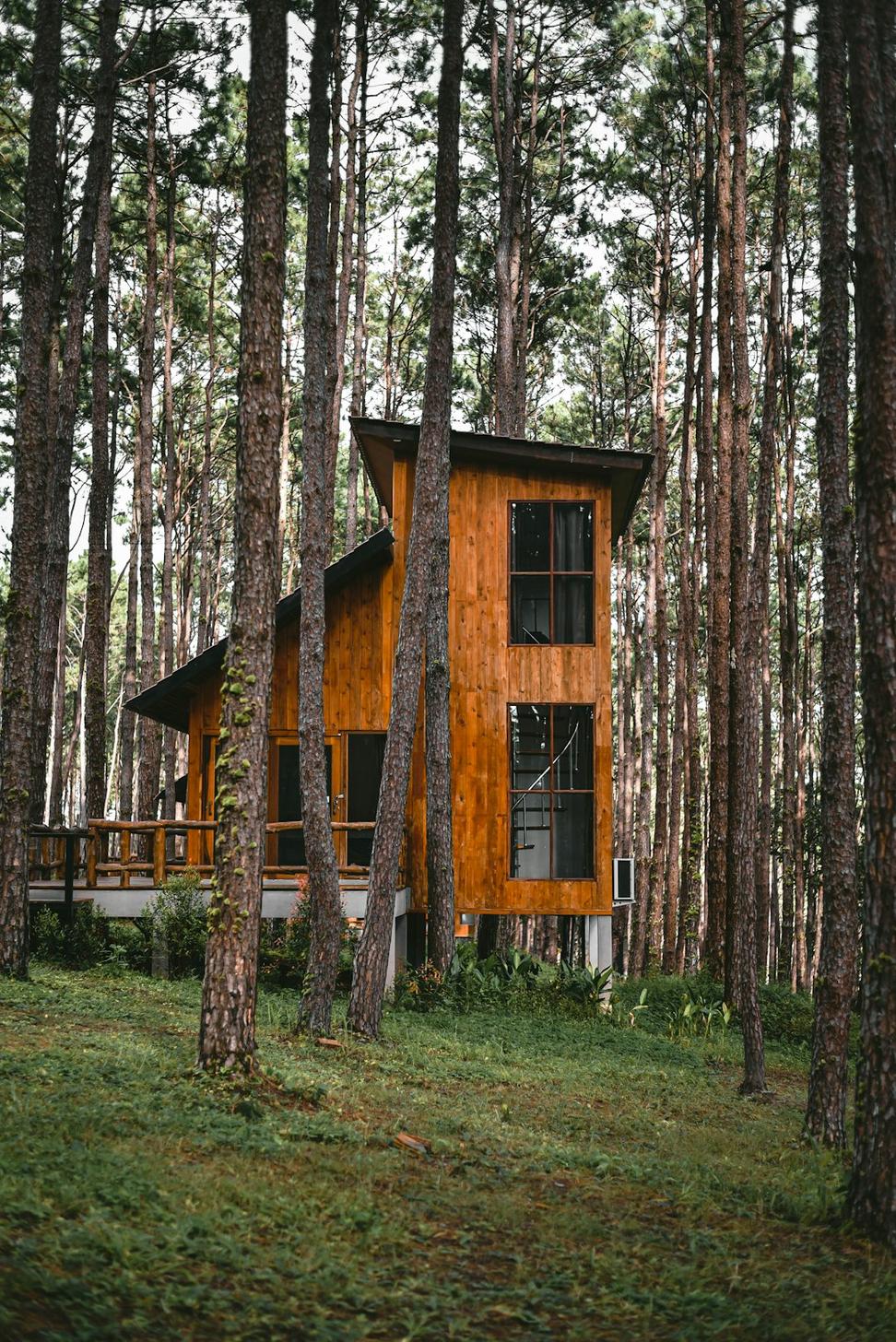
Muskoka Retreat
Built this one with minimal site disturbance - trees stayed, ecosystem stayed happy, clients got their dream getaway.
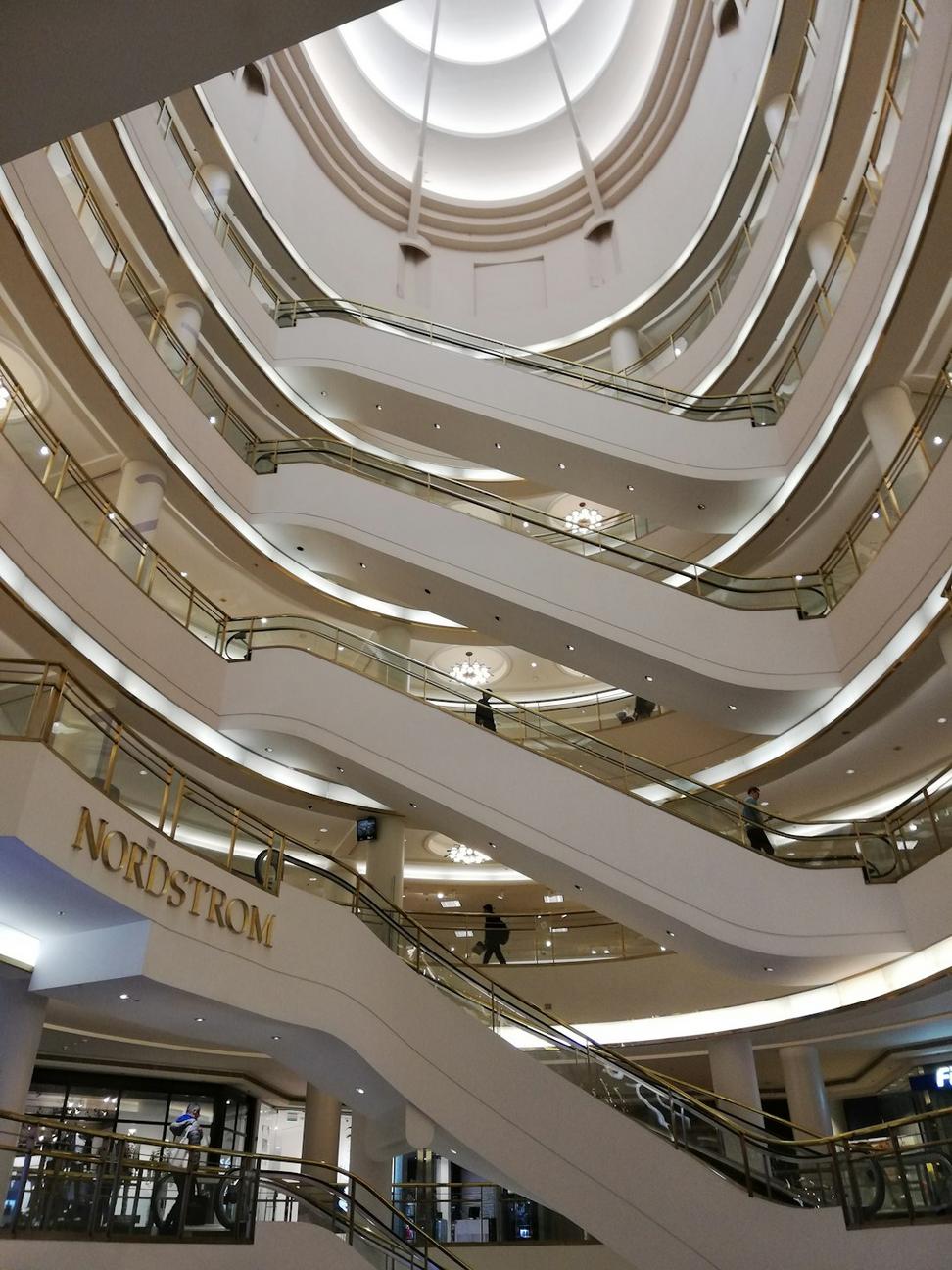
Yorkville Boutique
Retail space where the architecture doesn't compete with the products. Clean lines, natural materials, perfect backdrop.
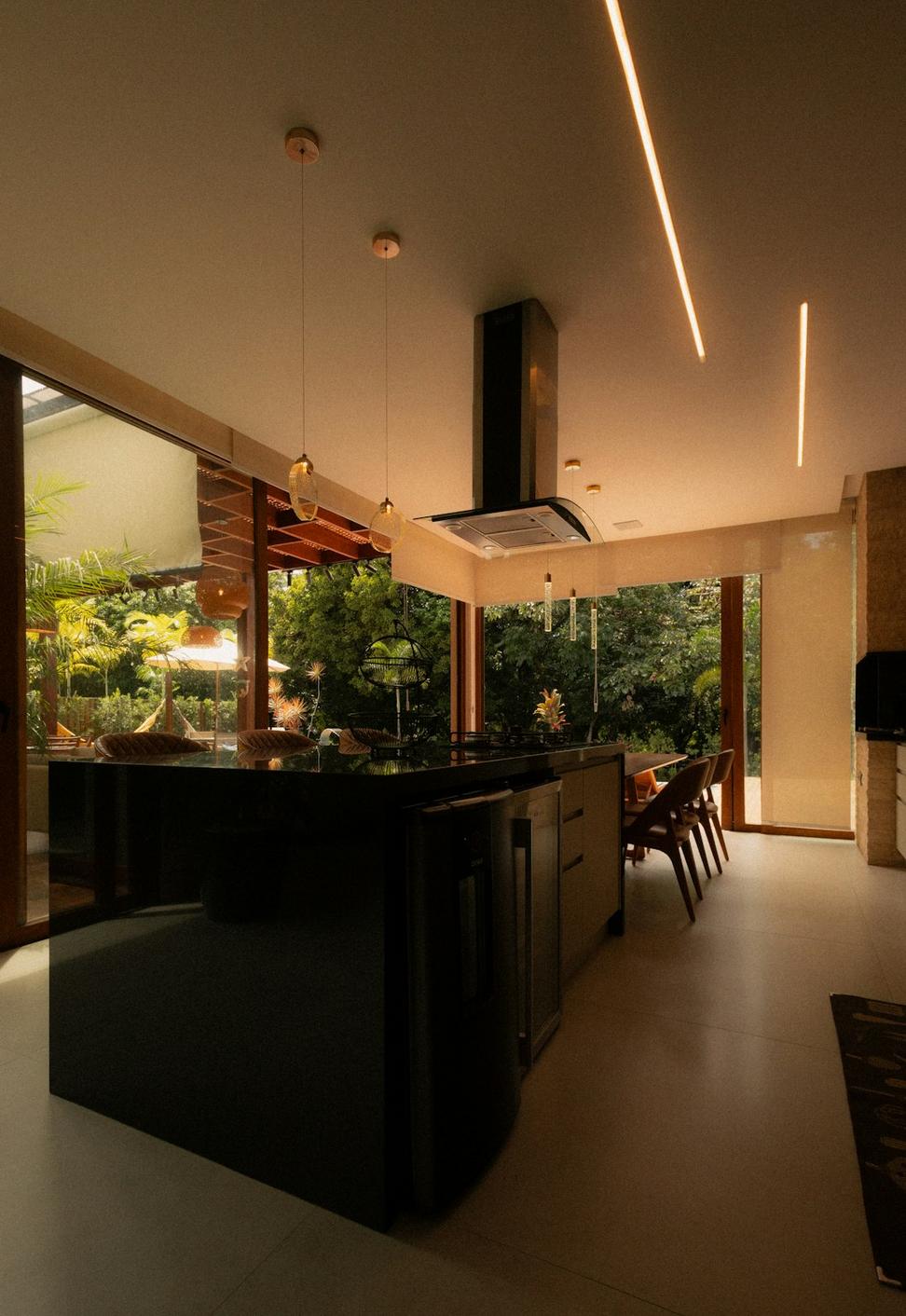
Forest Hill Kitchen
Opened up three walls, added a skylight, and now it's the room everyone hangs out in. Mission accomplished.
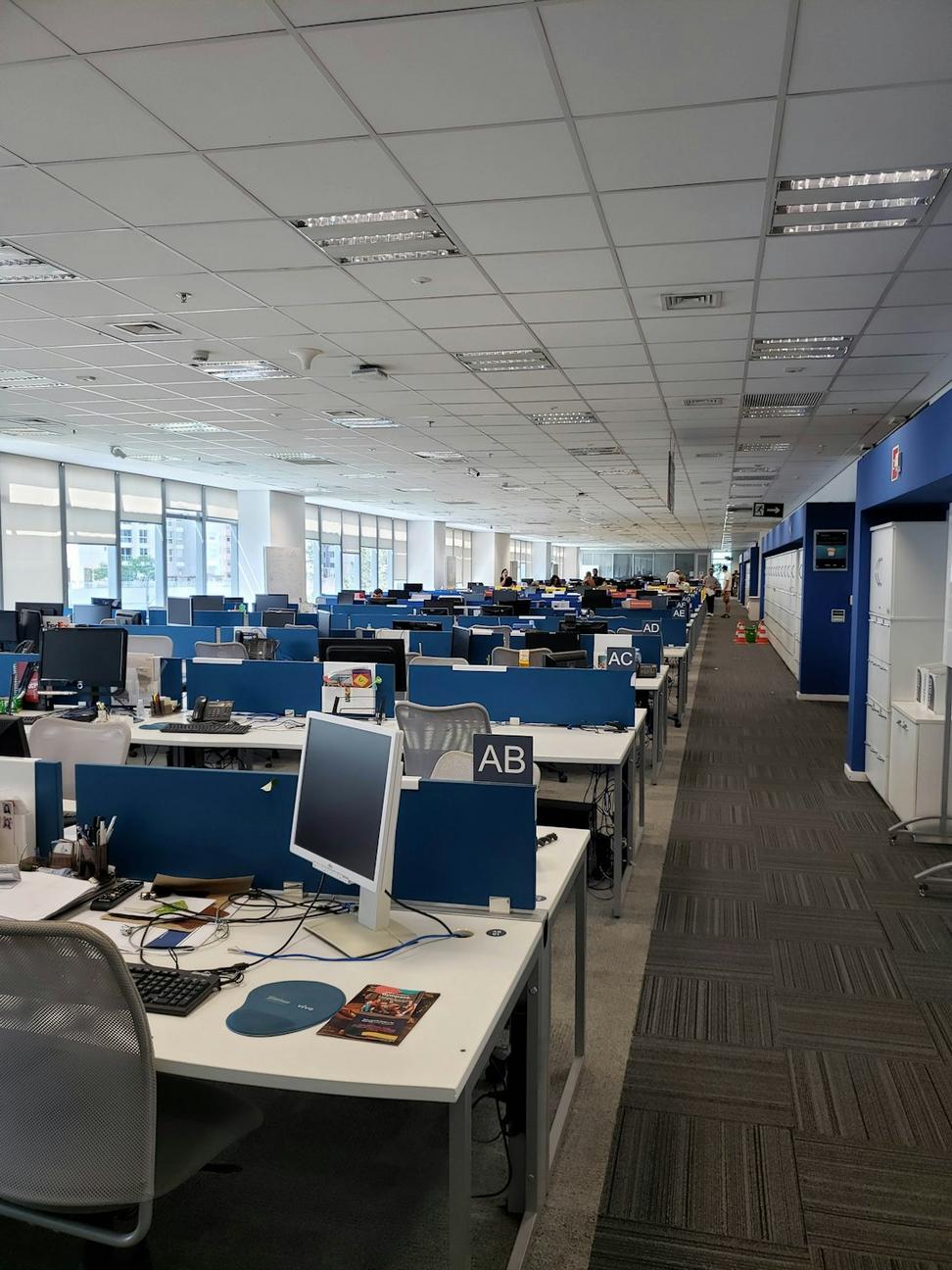
Liberty Village Tech Hub
Open-concept office that doesn't feel like a fishbowl. Biophilic design that's actually functional, not just trendy.
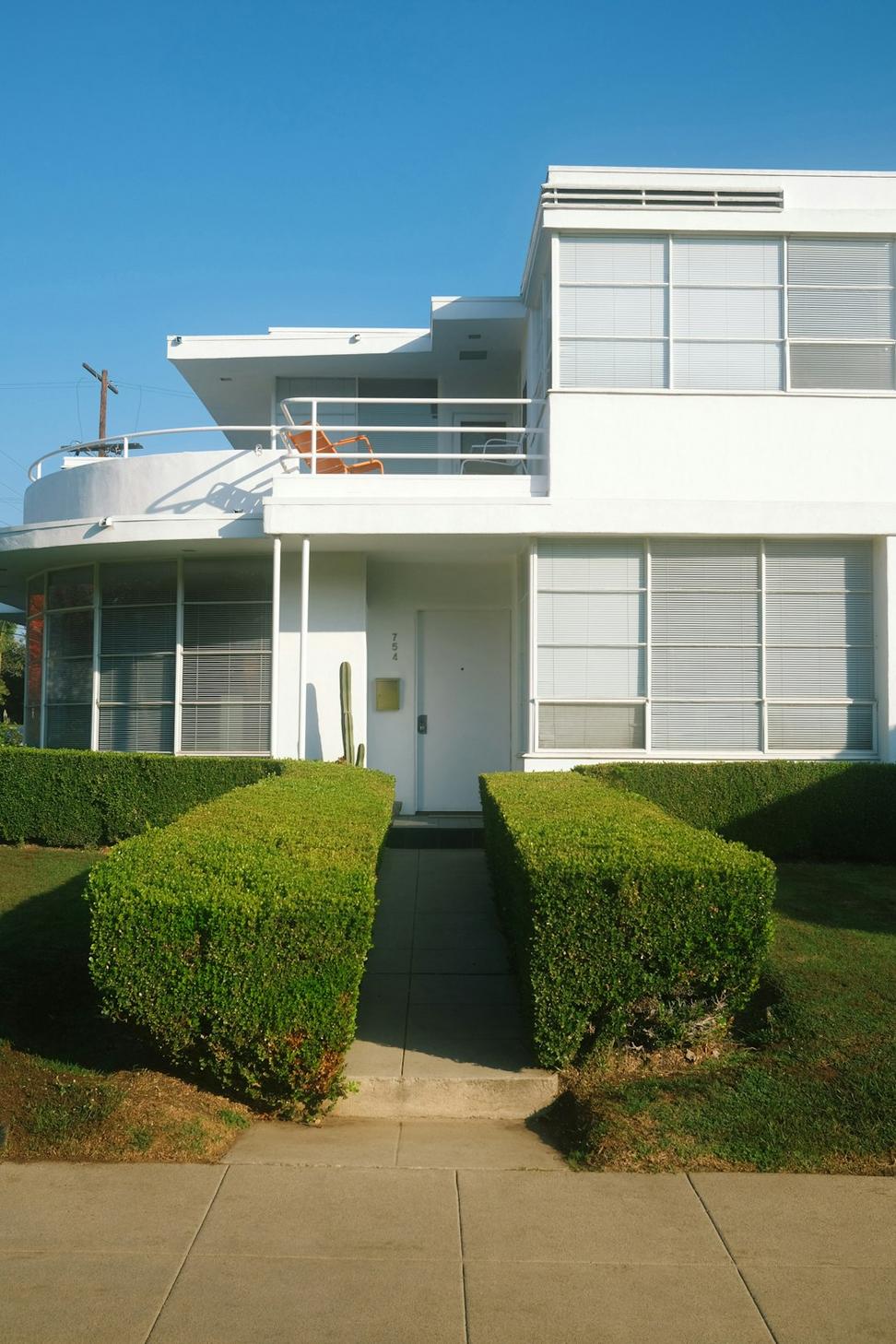
Beaches Bungalow
Second-story addition that respects the neighborhood vibe while giving the family double the space they had.
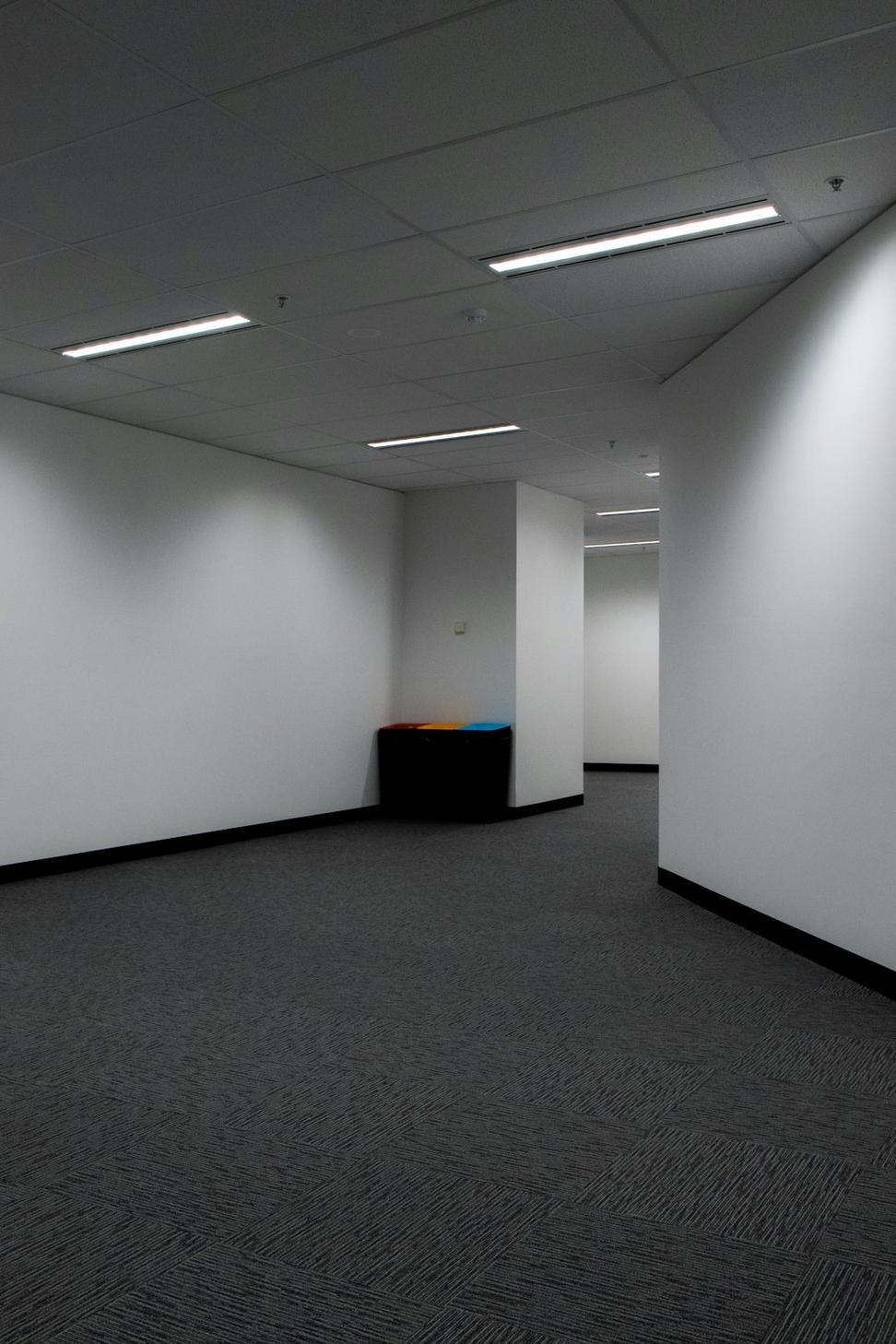
Spadina Co-Working Space
Flexible zones that switch from quiet focus to collaborative energy. Movable walls were the game-changer here.
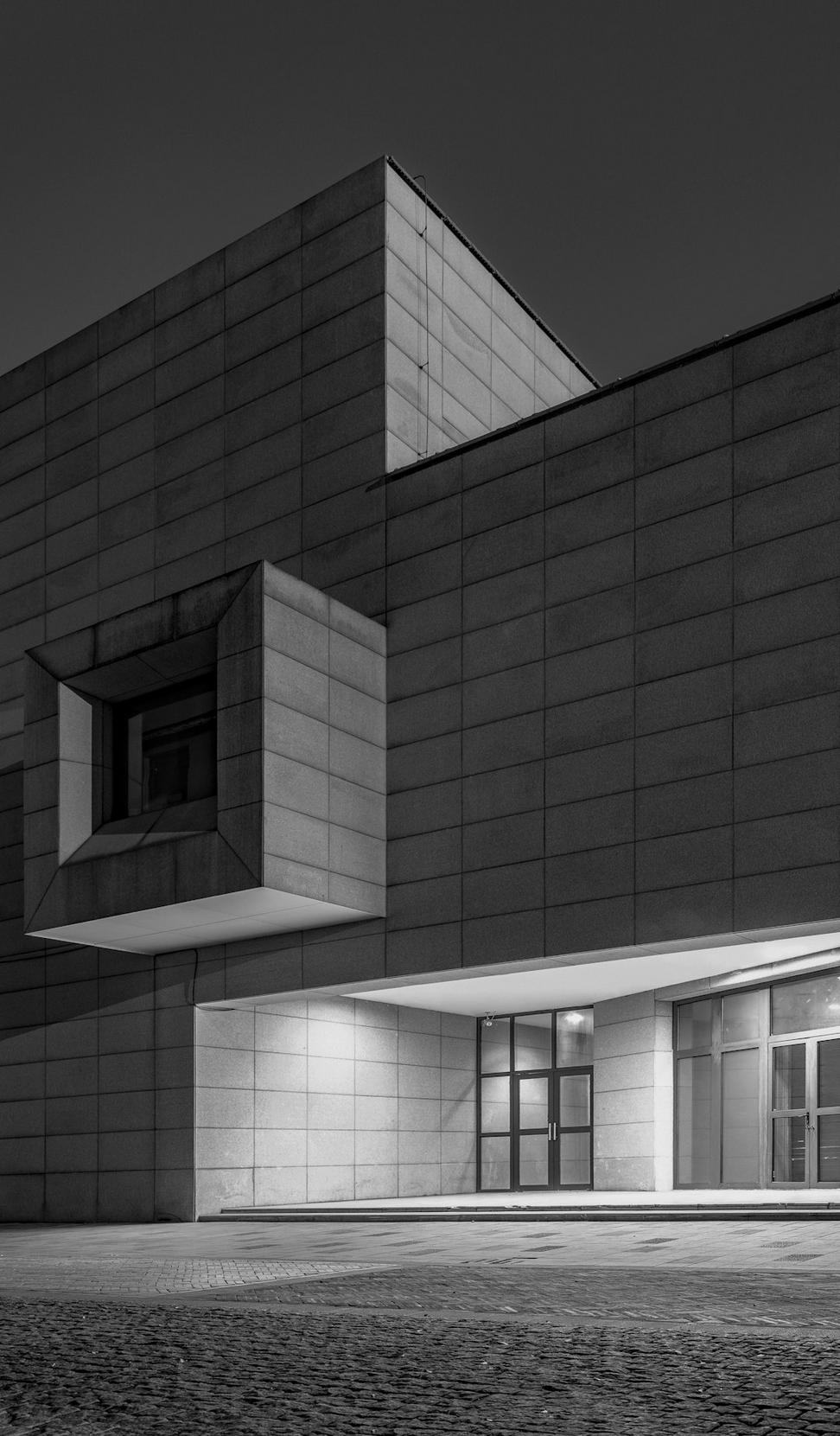
Leslieville Passive House
Certified passive house that barely needs heating. The envelope's so tight we actually had to add more ventilation.