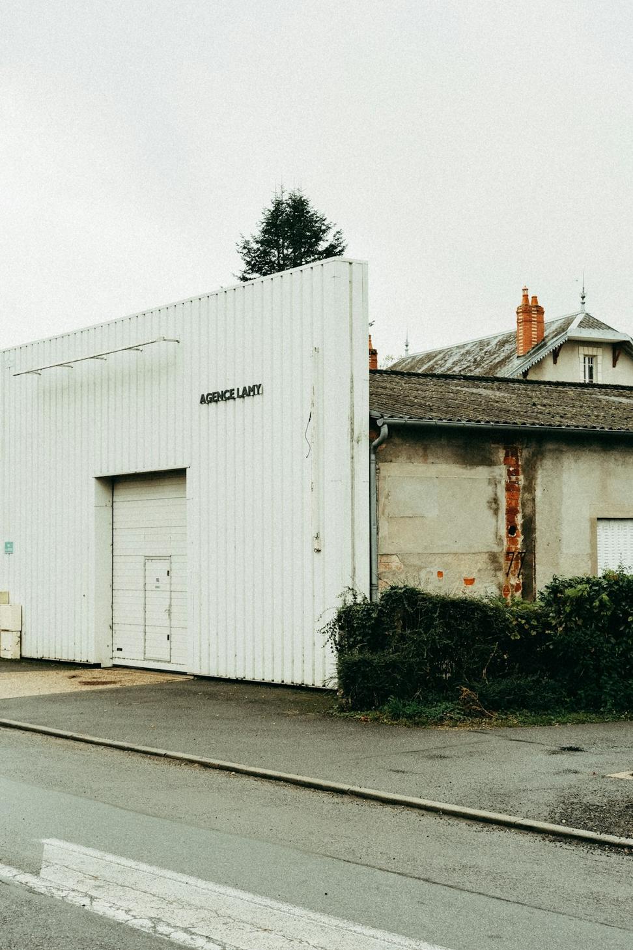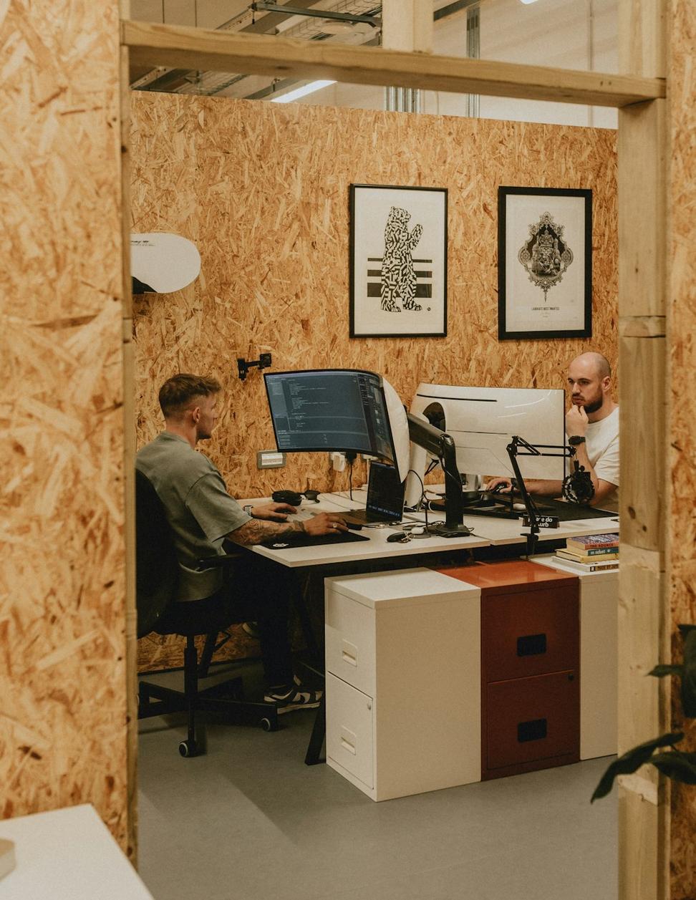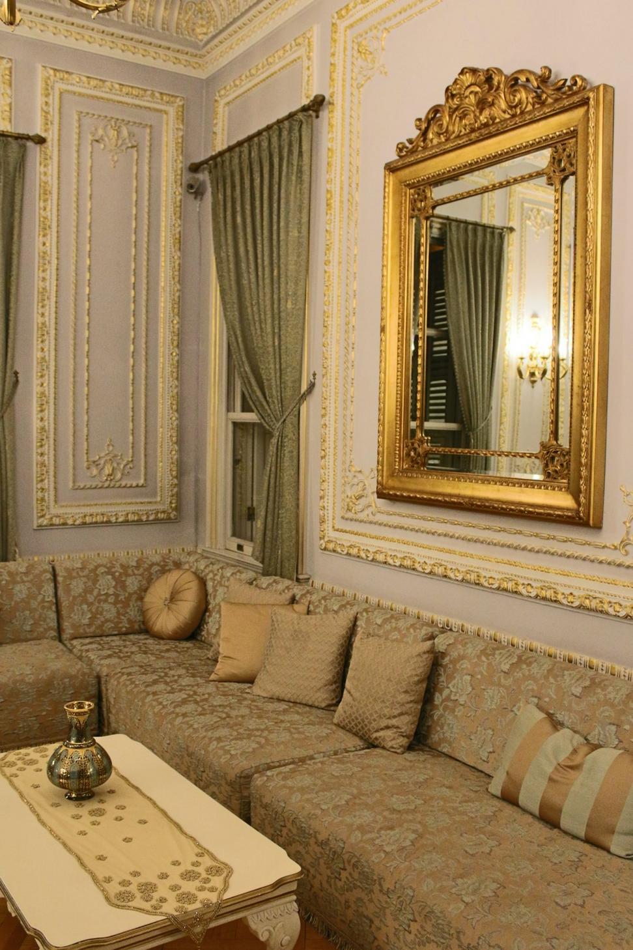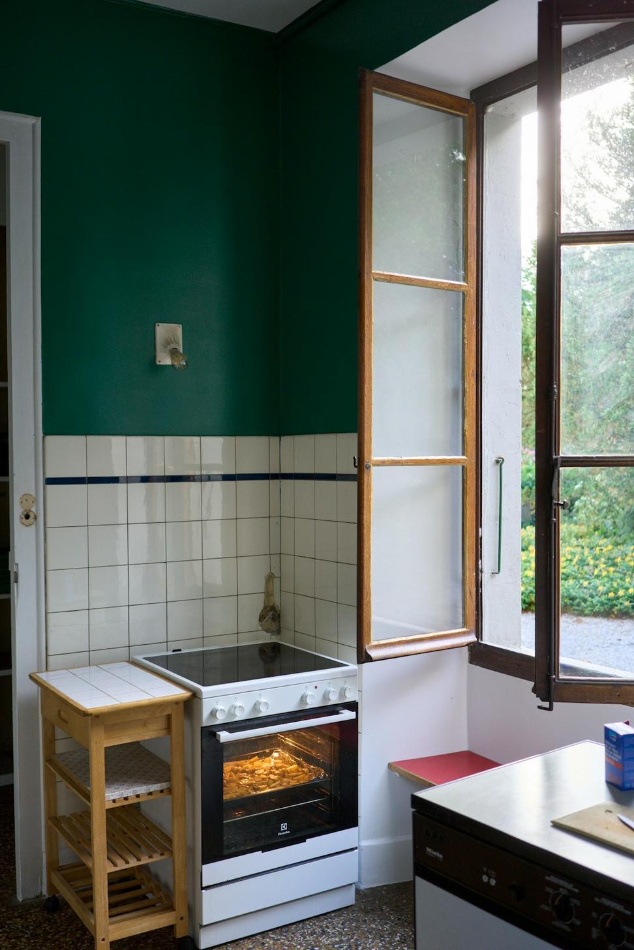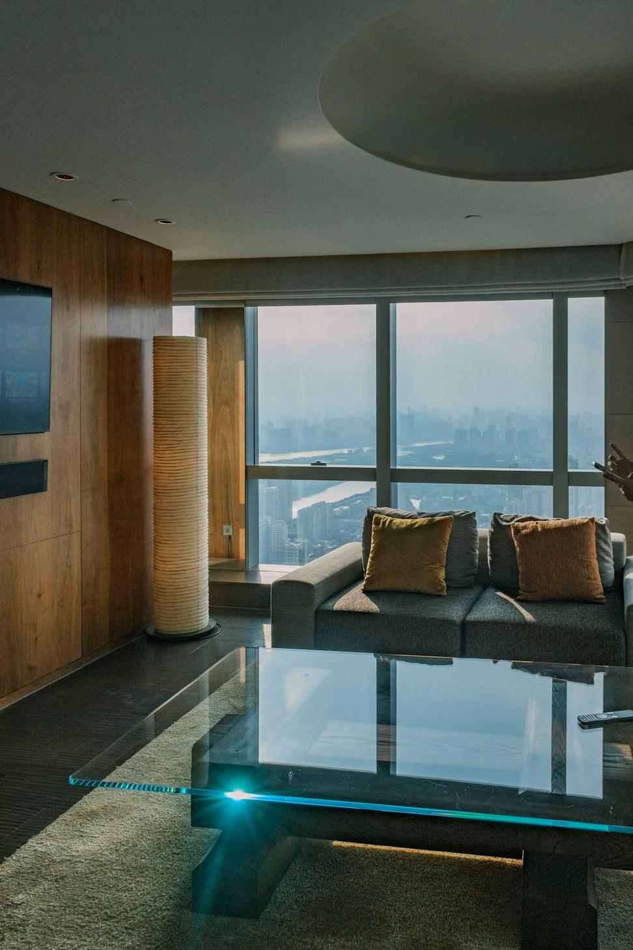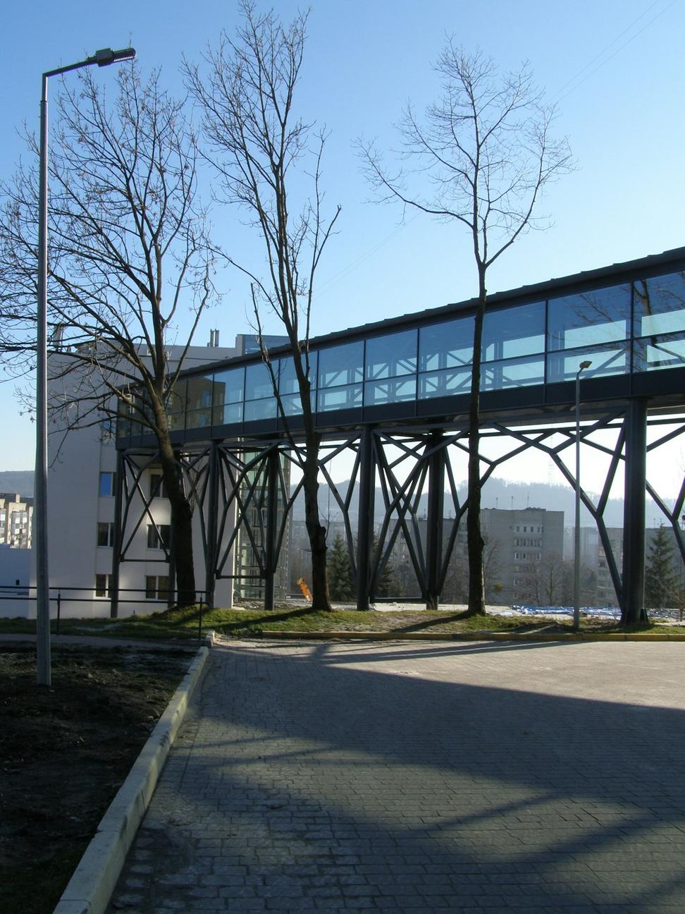Lakeshore Passive House
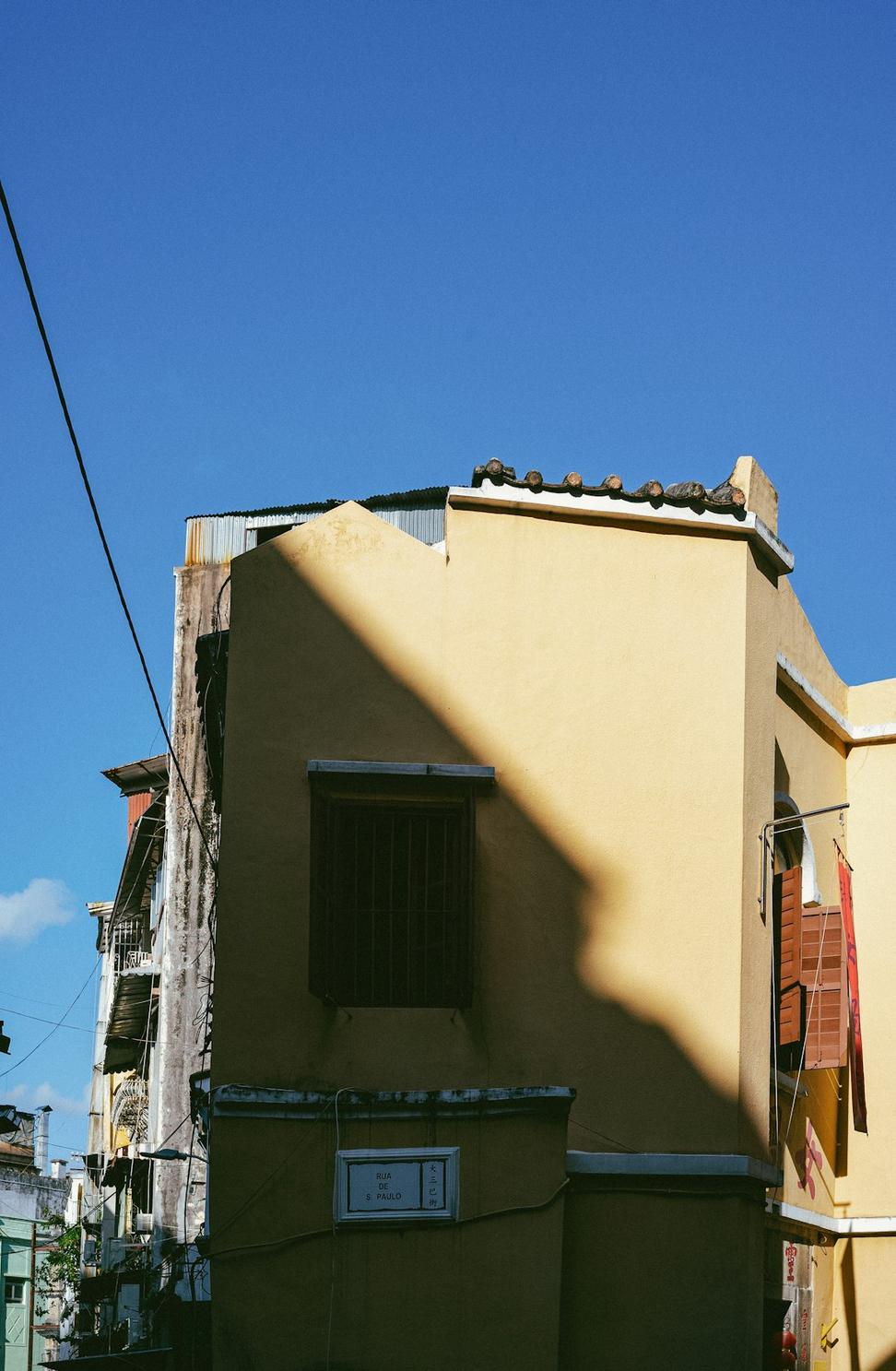
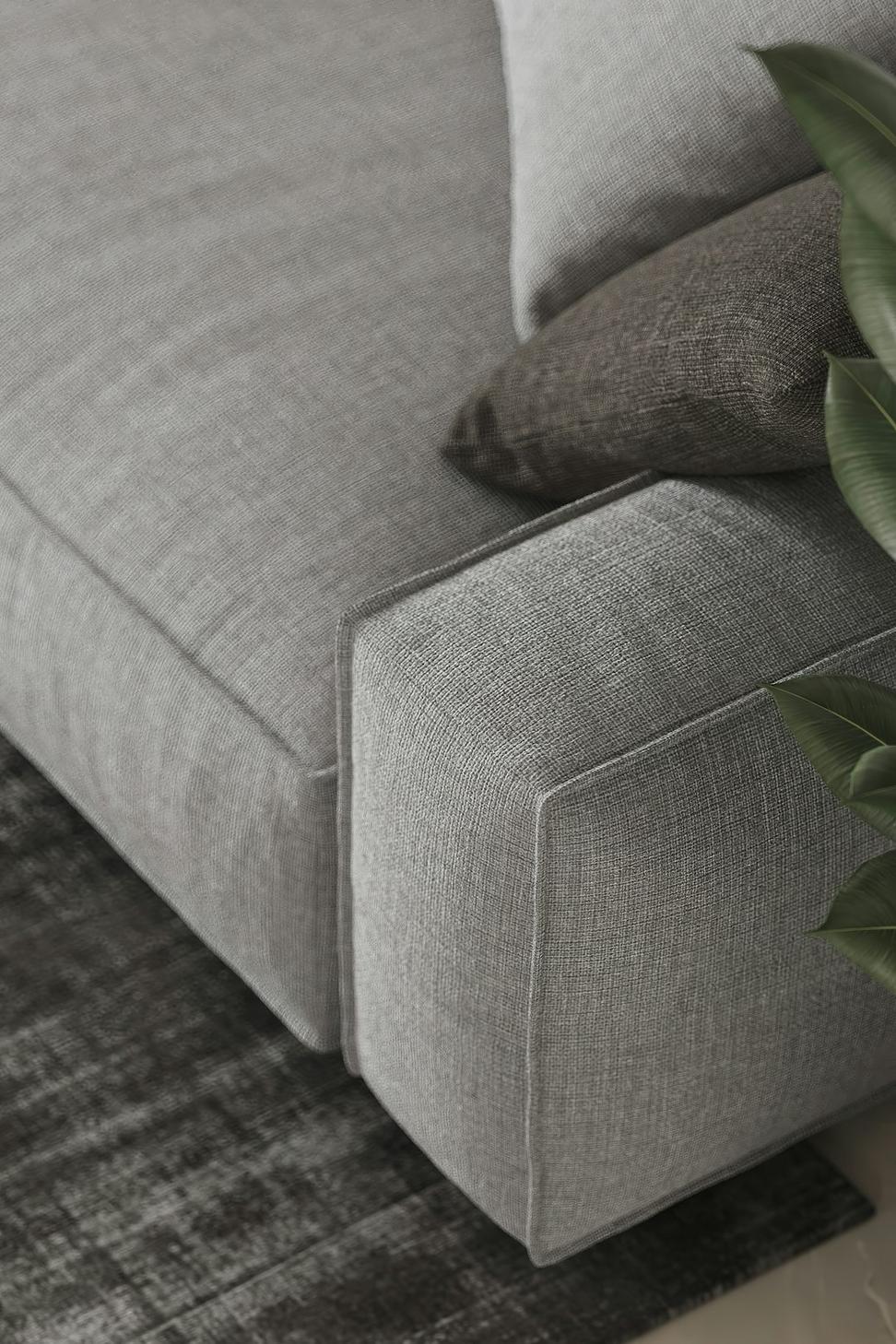
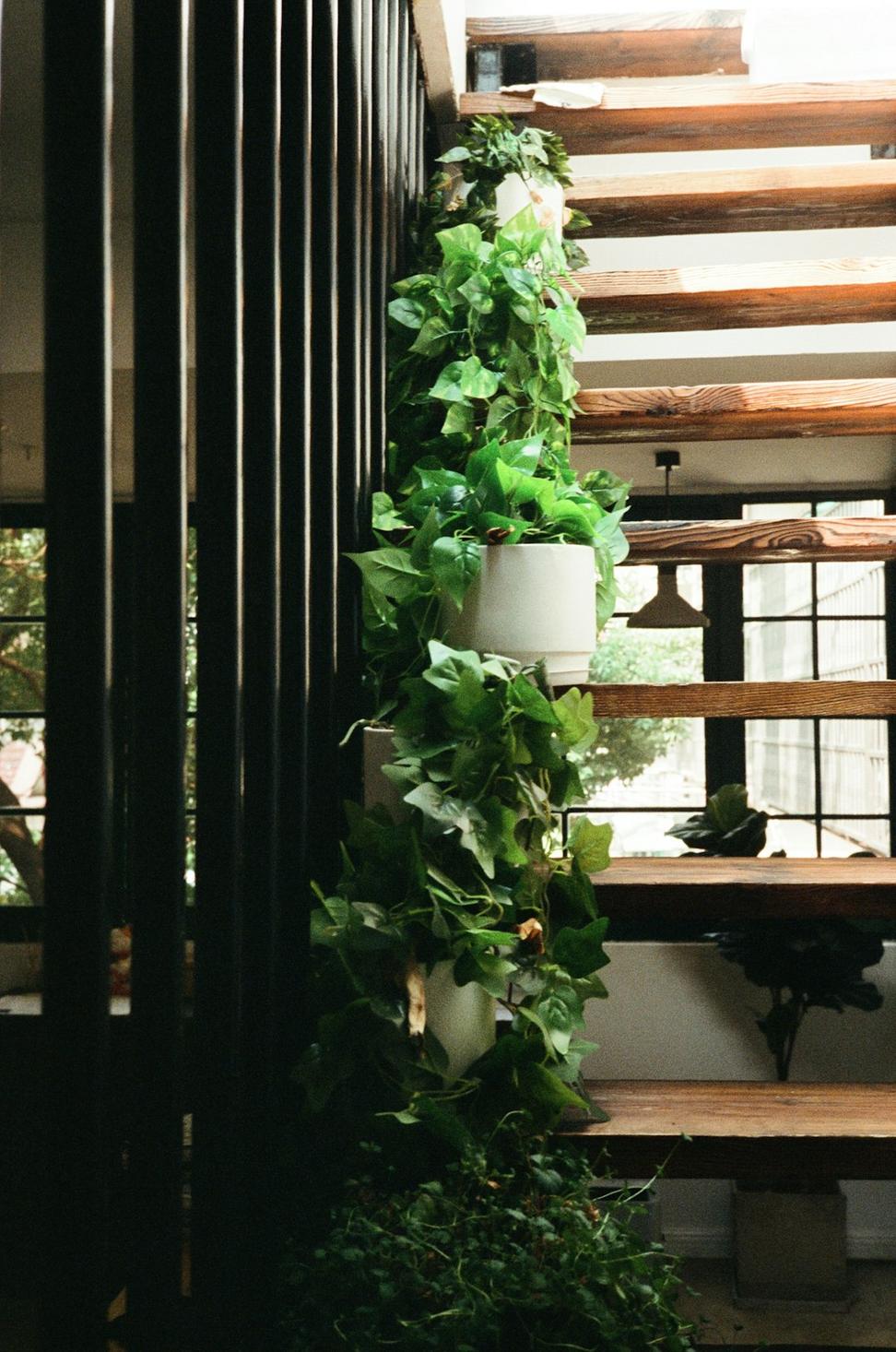
Project Overview
The owners came to us after living in a drafty Victorian for years. They wanted something that felt modern and comfortable year-round without guilt about the energy consumption. We designed a triple-glazed, super-insulated envelope with an HRV system that maintains fresh air without bleeding heat.
Technical Specifications
- R-60 roof insulation, R-40 walls
- Triple-pane argon-filled windows
- Air-source heat pump system
- 8.5kW solar PV array
- Rainwater harvesting for irrigation
Completion
March 2023
Budget
$1.2M
Timeline
14 months
Energy Use
90% reduction
