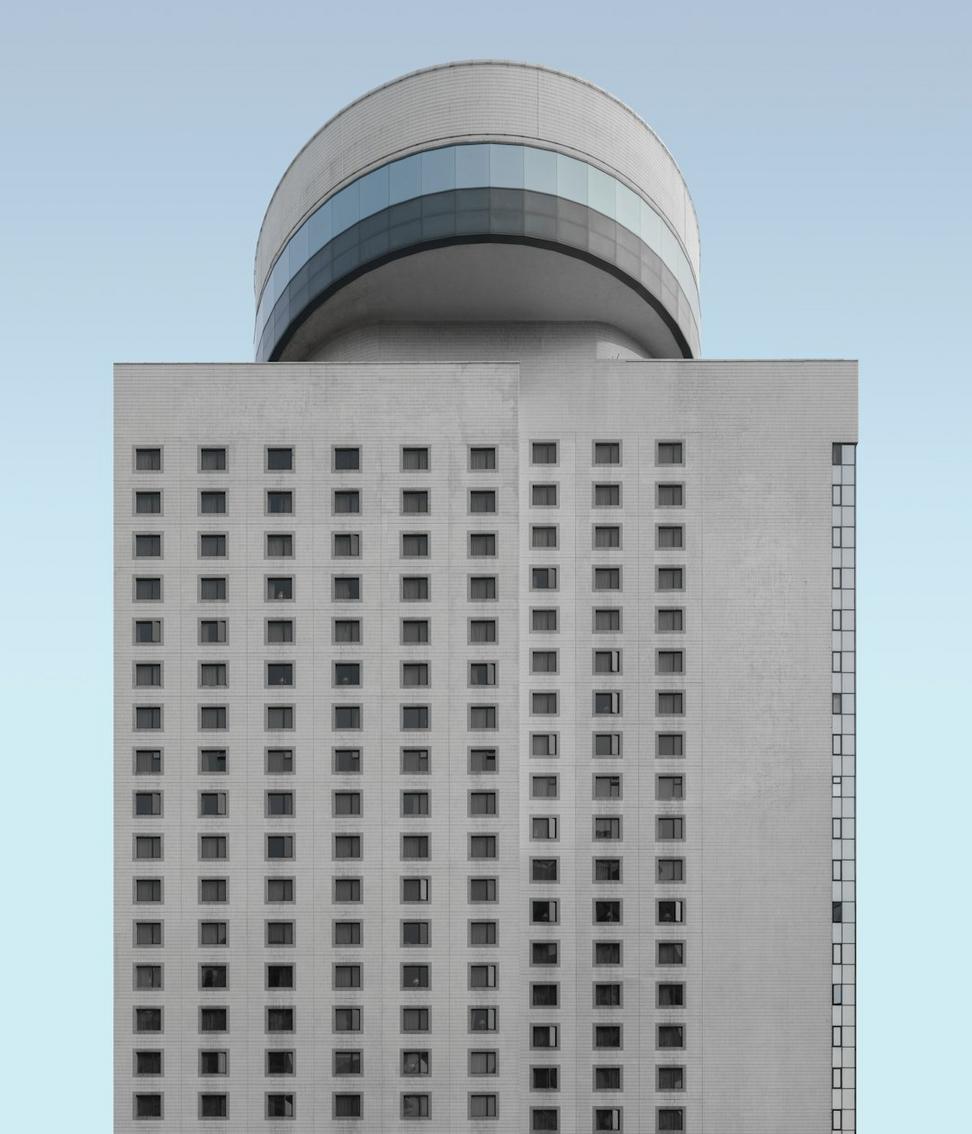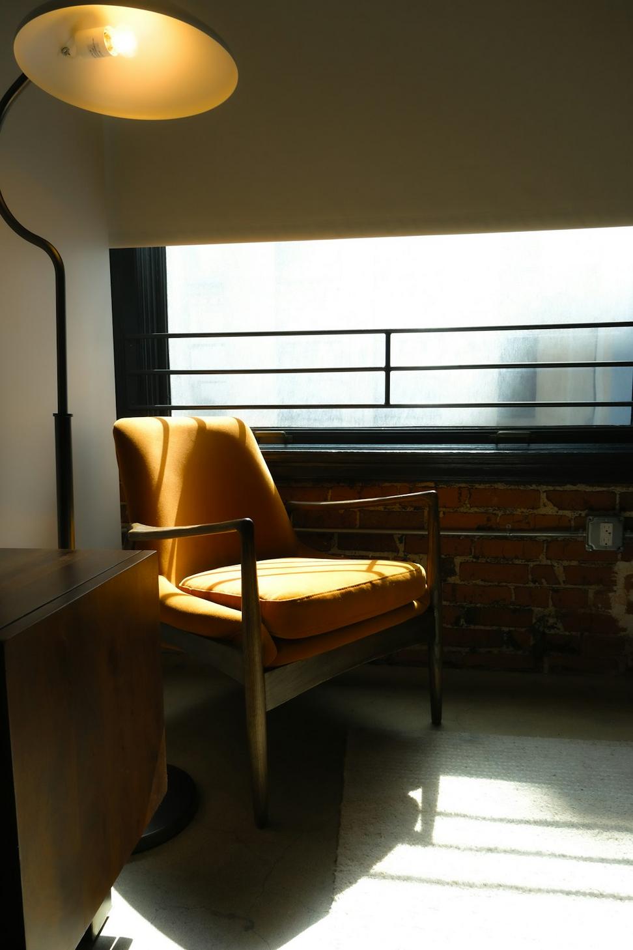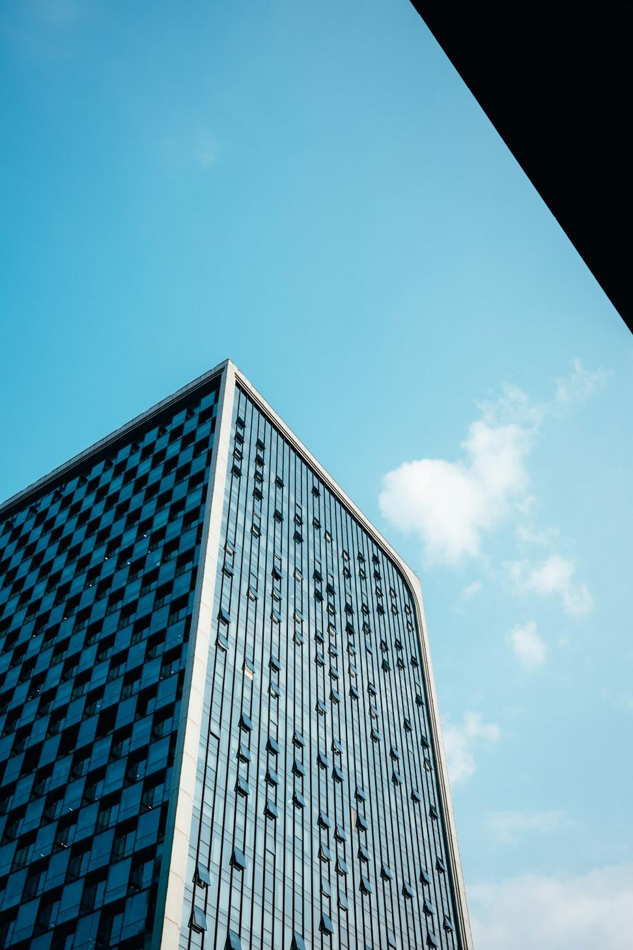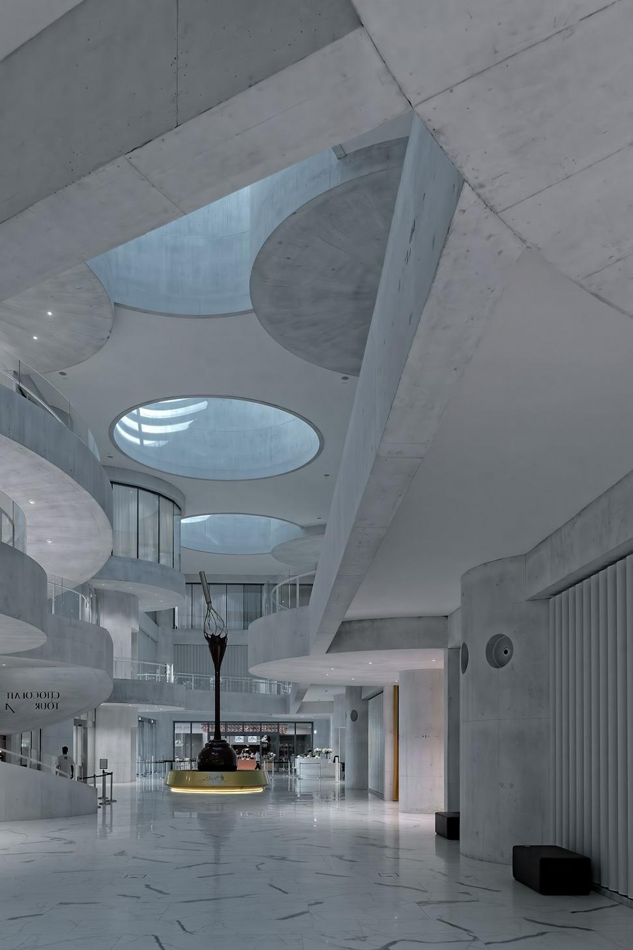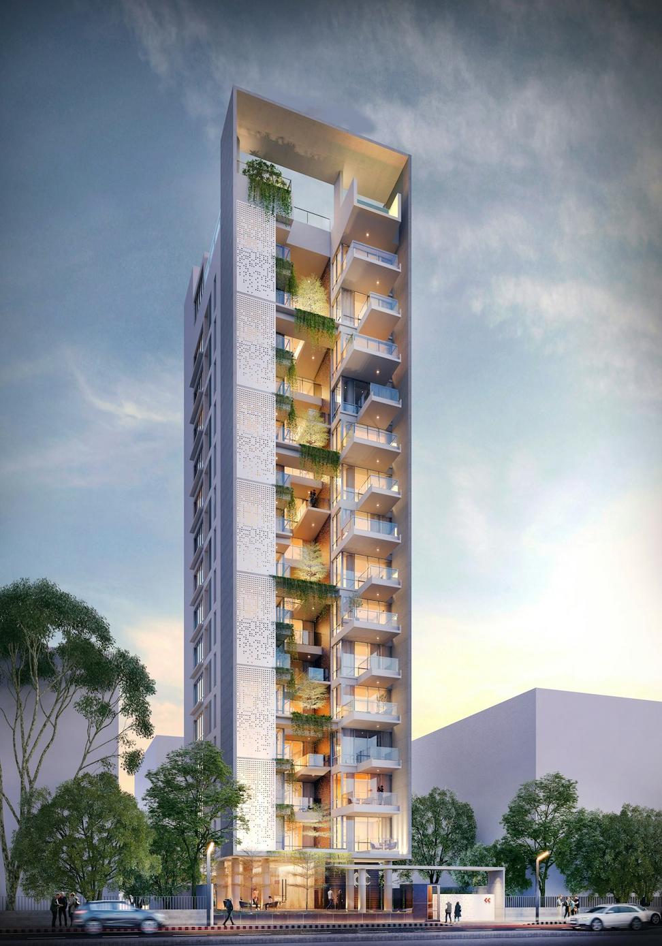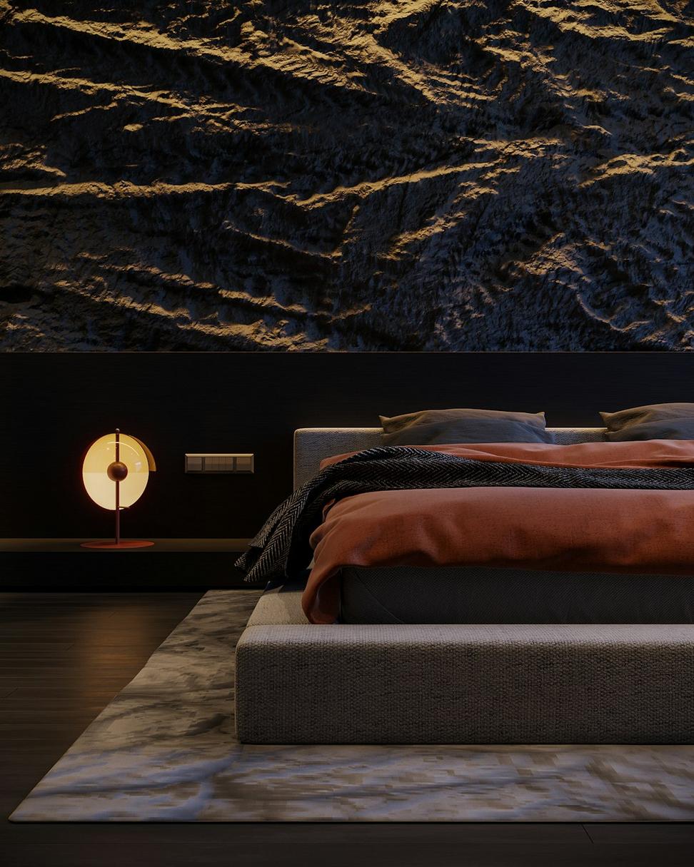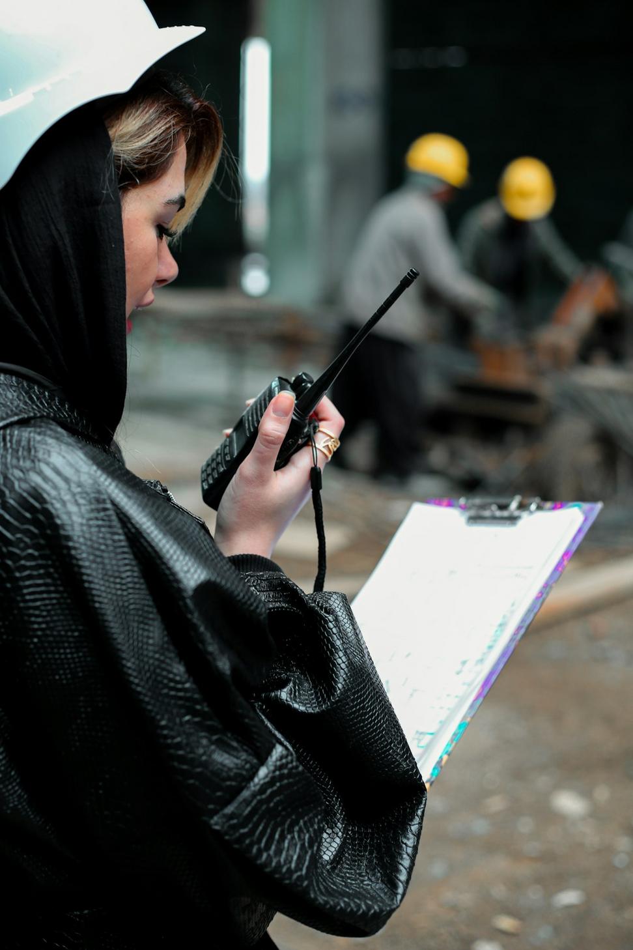What We Do Best
Igniting spaces with bold architectural vision
We're not just drawing lines and making pretty pictures. Every service we offer comes from years of working in the field, solving real problems, and honestly caring about how spaces affect people's lives. Whether it's your home or your business, we're here to make it work better.
